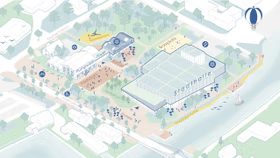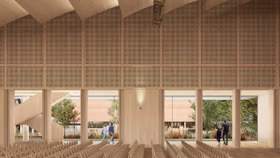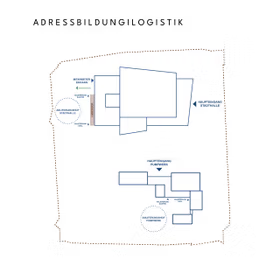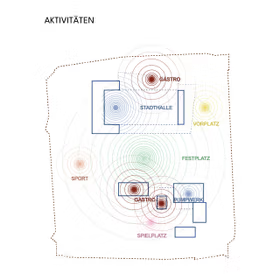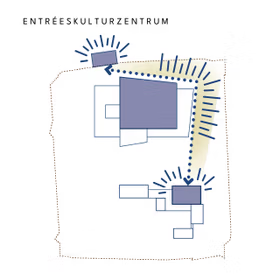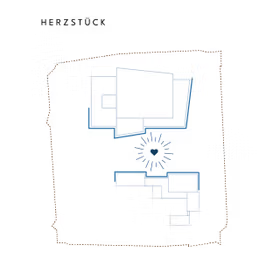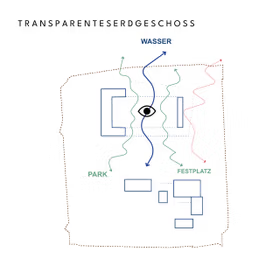Expansion of the Pumpwerk Cultural Center and new building of the Wilhelmshaven city hall
A cultural building with preservation of the vegetation
The competition entry includes the landscape design surrounding the new building of the city hall in Wilhelmshaven and the expansion of the Pumpwerk Cultural Center, aiming to shape the park as a cultural and social hub while creating a connection between existing elements, such as the tree population, and new structures, such as the green terraces.
Task
The task of this competition is the new building of a city hall at the Pumpwerkpark site, located between Jadeallee and Banater Deich in the Innenhafen district.
Location
Wilhelmshaven, Germany
Services
Landscape design
Partner
ATP architects engineers, Berlin and Naumann Landschaftsarchitekten PartG mbB
Preservation of vegetation and integration of existing trees
The area surrounding the Pumpwerk Cultural Center was designed with special consideration of the existing trees and vegetation.
The focus is on preserving the character of the site while harmoniously integrating new elements.
Activities and Culture
The central area in the park of the Pumpwerk Cultural Center serves as a stage for open-air concerts, theater performances, and festivals, enriching the cultural life of the community.
A football ground and activity fields provide space for sports activities, while the terraced landscape allows for informal leisure activities. Food trucks and pavilions create vibrant meeting points and provide visitors with culinary options during events.
The park will be a central gathering place that promotes leisure, culture and interaction in the neighbourhood.
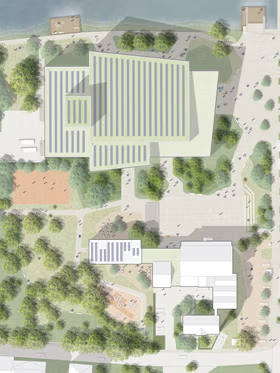
Barrier-free city hall as a central square
The newly constructed city hall, which is located on a higher level, is barrier-free and orientated towards the public space. It acts as a central square and connects all the usages of the park.
Green erraces and Improved microclimate
North of the city hall, the landscape design extends into a series of green terraces along the building. These terraces offer new seating areas and recreational areas by the water.
The existing trees will be preserved as natural shade providers, significantly improving the microclimate in this area.
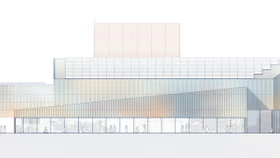
Innovative bank design at the Ems-Jade Canal
Innovative soil bioengineering solutions have been implemented along the bank to create a seamless transition between the park and the Ems-Jade Canal. These measures contribute to both the ecological enhancement and the aesthetic improvement of the waterfront area.
Central heart of the park
A central area is created between the city hall and the Pumpwerk, forming the heart of the park. This space includes both the existing festival grounds and newly developed activity areas for play and sports. A football ground and bicycle parking facilities are harmoniously integrated into the gently curved, terraced area, with the existing tree islands being preserved.
An attractive open space for residents and visitors
The park offers a versatile and appealing environment for both residents and visitors. It provides a natural and climate-adapted open space that invites people to relax and play.
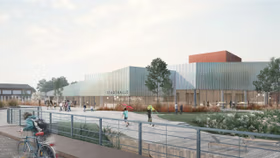
Image credits
All images © ATP architects engineers, ensphere
