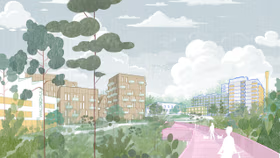Forest Ring Quarter Sindelfingen
A place for encounter and biodiversity
This modern and inclusive quarter, which will be built on the premises of the former hospital, will create a new home and at the same time develop into a forward-looking meeting place. As an example for innovation and sustainability, it sets standards and is developing into an independent urban building block with a distinctive identity - the Forest Ring Quarter Sidelfingen.
Task
Competition entry for a non-open urban development and open space planning realization competition (stage ll) with a preceding international open competition in the form of a sketch application (stage l)
Location
Stuttgart, Germany
Services
open space planning, urban development, resilient city design.
Partner
ATP architects engineers, Berlin
People take centre stage
The central idea of our concept focuses on people: a new, vibrant, and urban neighborhood emerges, distinguished by its diversity and climate neutrality. With innovative residential and usage concepts, the quarter harmoniously combines living, working, education, and leisure, seamlessly connecting with the surrounding areas and the adjacent forest.
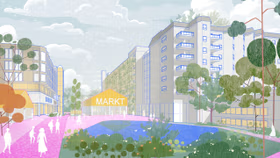
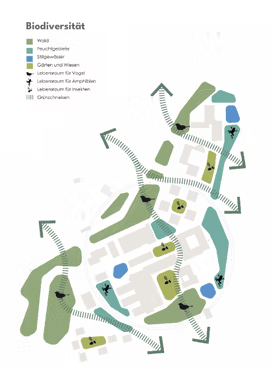
A symbiotic design approach
The concept for the open space structure and rainwater management reflects our deep commitment to foster-ing biodiversity. A network of interconnected green corridors, running through different layers of vegetation, crosses the site and creates ecological links between the neighbourhood and the surrounding forest. These corridors, along with the rain gardens, bioswales, and wooded park areas, provide valuable habitats for a variety of species—from pollinators to birds and small mammals.
Planned open spaces and hierarchical structures
The open spaces of the Forest Ring Quarter are artistically divided into five main zones that are seamlessly connected to the existing and new buildings, the natural topography and the vegetation. These zones support climate-adaptive strategies and consider the requirements of cyclists and pedestrians.
Forest park in the north
The forest park extends to the north, respecting the topography and the trees, with berry strips and peaceful seating areas.
Rainwater park in the south
The rainwater park in the south acts as an interface between developed areas and the forest, integrates nature-based solutions for the use of rainwater and offers opportunities for free time activities.
Central park as the heart of the project
The heart of the project is the central park, a social centre that combines a water landscape, squares, gardens and wooded areas. Grouped around it are dedicated open spaces for private gardens, schools, daycare centres and mixed-use areas that meet the needs of the residents. This well thought-out hierarchy creates a self-sufficient community that offers a variety of outdoor experiences and is closely connected to the forest.
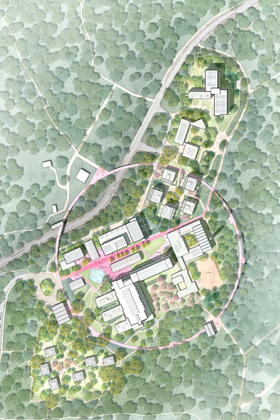
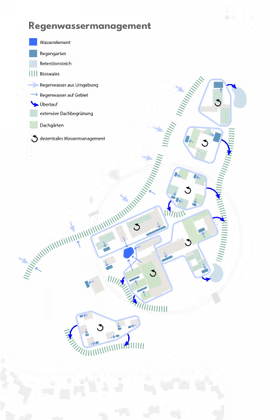
The Water Cycle
Due to its exposed location on a hill, the area plays a central role in the water management of the entire catchment area. A comprehensive, integrated water management concept was developed so as not to jeop-ardise flood protection in the lower-lying areas. This decentralized system includes, among other features, bioswales, rain gardens, water cascades, and an extended blue-green corridor. Two retention basins and a formal stormwater pond at the entrance of the quarter form the core elements of this system, ensuring that water is effectively retained and directed on site. This significantly reduces the pressure on the larger catch-ment area.
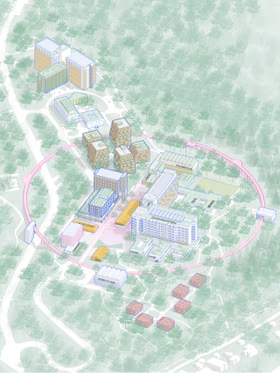
Image credits
All images © ATP architects engineers
