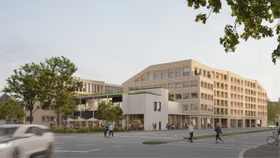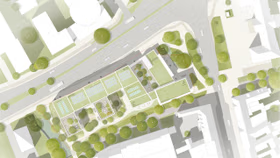Former Grotefend area, further development, Weender Tor
A visionary concept for the Weender Tor
The planning area at Weender Tor in Göttingen has a long and diverse history. Once part of the medieval city fortifications, it developed over time into an important hub between the university and the historic city centre. In the more recent past, the area was used for commercial purposes, among other things as the site of a Coca-Cola bottling plant. This colourful history has led to a heterogeneous building structure and fragmented functions in the surrounding area, which are now to be reinterpreted and integrated into a harmonious city-scape as part of the redevelopment.
Task
Former Grotefend area, further development, Weender Tor
Location
Göttingen, Germany
Services
Open landscaping for housing, play areas, green roofs, urban gardening on the roof
Partner
ATP architects engineers, Hamburg
Vision for the Grotefend area at Weender Tor
The area around the Weender Tor requires a redesign that respects the existing historic buildings while creat-ing new residential and commercial spaces. The design links old and new by integrating the area harmoni-ously into the urban landscape, offering modern solutions for sustainable development.
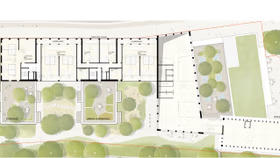
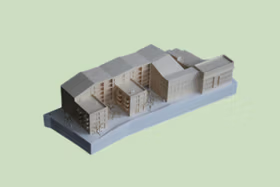
Connection
The landscape architecture project for the former Grotefend area in Göttingen connects the urban edge of Berliner Strasse with the green city wall, creating a seamless transition between the two. The design strengthens the area's function as a gateway to the Weender district, while also taking into account its proximity to the natural landscape of the city wall.
A variety of public and private spaces
The project provides different qualities of open space: a quiet public square nestled between old and new buildings, green play gardens providing relaxation, and a path along the Leine Canal connecting water and the city wall. The existing buildings house restaurants on the ground floor and offices on the upper floors, while the new construction separates office and residential areas to ensure privacy.
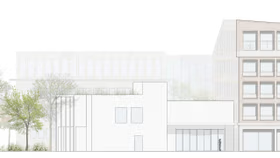
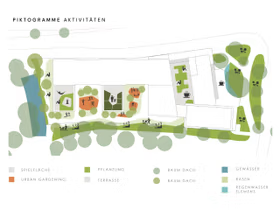
Landscape and atmosphere
Important public spaces include the green Heinz-Erhard-Platz: a quiet, stone square and gardens that integrate the topography of the city wall. These areas create an inviting link between nature and city life, enhancing the overall quality of life.
Landscape Concept
The landscape concept divides the open space into two main areas: the formal forecourt area and the residential outdoor space. The forecourt, featuring a water element and biodiverse meadow areas, creates a vibrant atmosphere with café and restaurant spaces. The residential outdoor area focuses on play and relaxation, offering playgrounds for children of various ages and views of the green embankment and canal. Additionally, the rooftops of the new buildings offer generous, landscaped terraces. A green roof in the residential area includes a terrace with water views and a garden for yoga. An urban gardening green roof allows residents to tend to their own planting beds, while the office building rooftops provide space for biodiversity and relaxation.
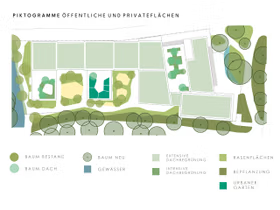
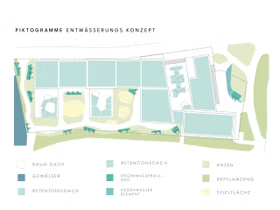
The principle of a sponge city
The open space concept follows the principle of a "Sponge City" with a decentralised rainwater management system supported by bioswales, infiltration channels and rain gardens. Green roofs serve as retention basins and excess rainwater is directed into rain gardens, supporting sustainability and ecological diversity.
Image credits
Visualization © Pretty Pictures
All other images © ATP architects engineers, ensphere
