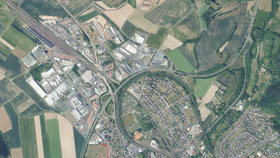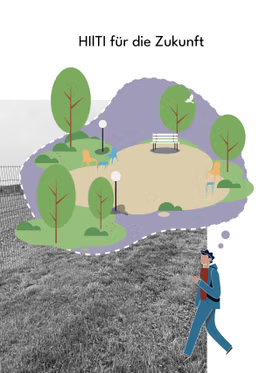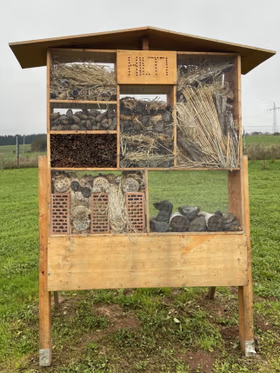Hilti – ACB Aftermarket Campus Bebra
Sustainable transportation and open space system
The Hilti ACB Campus combines nature-based solutions, and both sustainable mobility concepts and landscape design to create a holistic open space concept. The focus is on ecological resilience, technical efficiency, and operational functionality.
Task
Outdoor facilities, industrial landscape
Location
Bebra, Hesse, Germany
Services
Open space design, Phases 1-8
Partner
ATP architects engineers, Frankfurt
Nature-based solutions
The overall concept of the Hilti-ACB Campus integrates mobility, security, and open space design into a functional, sustainable, and future-ready transportation and open space system.
An intelligent water management system is at the heart of the landscape design. Nature-based solutions are integrated to achieve sustainable goals and incorporate ecological functions into the industrial site. This approach connects technical efficiency with ecological resilience. The concept considers rainwater management, infiltration, and biodiversity while supporting the operational functionality of the expanded production facility.
Integration of a sustainable mobility concept
A key element of the design is the creation of a new fire access road. It meets all preventative fire protection standards and optimizes emergency access. Additionally, the open space planning includes the redesign and optimization of two adjacent roads.
Functional park facilities
Modern park facilities are strategically integrated into the project. These green spaces are placed and designed to meet logistical requirements while also satisfying sustainability goals.
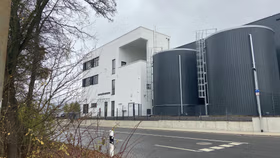
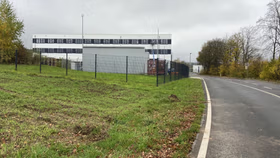
Image credits
All images © Geoportal, ensphere
