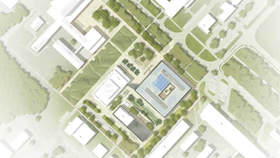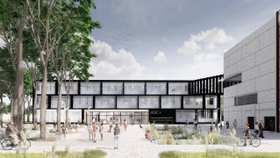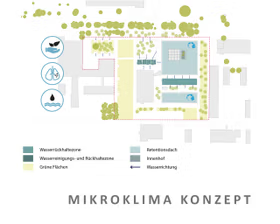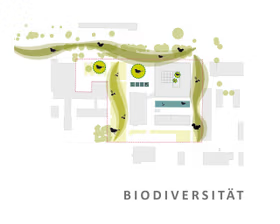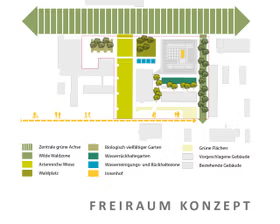New building of the Helmholtz Quantum Centre in Jülich city
Sustainable areas for recreation and work
Project goal and masterplan integration
The project supports the goal of the 2050 masterplan for the Forschungszentrum Jülich by optimizing spatial organization. It blends harmoniously with the green axis and the structure of the masterplan, becoming one of the public satellite spaces that strengthen the overall concept.
Task
Realization competition
Location
Jülich, Germany
Services
Landscape design
Partner
ATP architects and engineers, Hamburg and MERA GmbH
Open space concept and campus design
The open space concept illustrates how a vibrant and unique campus with diverse outdoor qualities can be developed.
It offers opportunities to enjoy nature, relax, and work outdoors, with specially designed workspaces for individuals, small, or larger groups. A nature trail runs through the open areas, inviting people to take a stroll.
Vegetation and use of open spaces
A diverse range of vegetation gives each area a unique character that is subtly integrated into the overall design. The functional use of the buildings is always taken into account. Strategic allocations for parking, bicycle storage, as well as water retention and purification areas are incorporated into the concept. The outdoor facilities also follow a consistent color palette.
The existing meadow zone, running north-south and covering the cable routes, is integrated into the design. It will be transformed into a special biodiverse meadow area with seating facilities on the west side of the meadow.
Central square design
On the east side of the meadow, a central sqare will be created, serving as the entrance area for both new and existing buildings. This space will have the character of a forest square, with tall trees organically integrated into a permeable surface. Seating and picnic areas can be incorporated here.
At the southern edge of the square, in the lower topographical area, a water retention feature with seating steps will be installed. This element will collect and purify rainwater from the area and surrounding buildings, while the seating steps provide opportunities to observe natural processes and enjoy the biodiverse, semi-aquatic vegetation.
Water retention area and outdoor workspaces
The water retention area on the south side of the new building serves similar functions and also creates opportunities for outdoor workspaces on platforms and wooden walkways.
Green corridor and recreation areas
On the east side of the new development, a tree-lined green corridor extends, free from any structures. Wooden walkways allow passage through the corridor and invite visitors to linger.
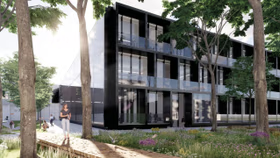
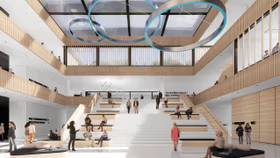
Image credits
All images © ATP architects engineers, MERA GmbH
