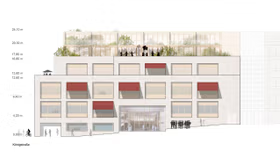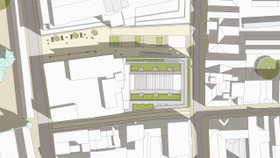Karstadt Haus B in Lübeck
Center for education, culture, and services
Acquisition and integration of the Property
The City of Lübeck plans to acquire the property at Königstraße 52-56 (Haus Süd) and integrate it into the municipal real estate portfolio.
Targeted renovation measures will transform it into a public center for education, culture, and services, providing a significant boost to the revitalization of Lübeck's city center.
Task
Transformation of the former Karstadt building, Haus B, into a public center for education, culture, and services based on a mixed-use concept.
Location
Lübeck, Germany
Services
General planning services LP 1-9 HOAI 2021
Partner
ATP architects and engineers, Hamburg
Sustainable renovation and new use
As part of the mixed-use concept, the historic Karstadt building will undergo a sustainable renovation and be repurposed. A key aspect of this transformation is the conversion of the building, designed by Harald Deilmann, into a cultural and music school with an integrated café, canteen and an activated outdoor space.
Significance for the city center
These measures contribute to the revitalization of the city center, particularly near St. Mary's Church, a central landmark in the heart of Lübeck.
Schrangenstraße, already used intensively by the city, provides space for cafés and walks during the week, and has a special area for the Christmas market. These developments bring a fresh, proactive boost to the city center.
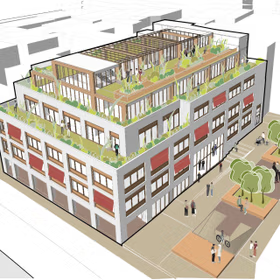
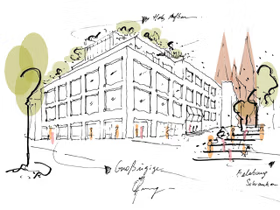
The "fifth facade" and sustainability
The connection to the historic old town and the importance of the "fifth facade" — the rooftop view — are enhanced through the integration of green roofs and the activation of the public space with a new entrance and café on the ground floor.
This emphasizes the significance of sustainability and cultural diversity in Lübeck's architecture and urban development.
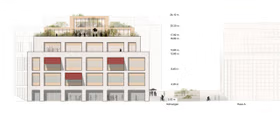
Image credits
All images © ATP architects engineers, ensphere
