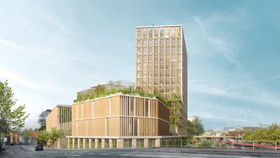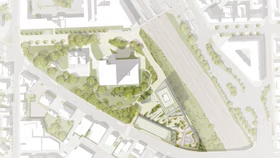Kepler-Areal
Holistic landscape design
For social and cultural interaction
Our objective for the Kepler-Areal was to find a holistic and forward-looking solution that highlights the natural and cultural qualities of the location while doing full justice to the needs of users.
By combining green infrastructure, functional features, and aesthetic design elements, we wanted to create a dynamic and attractive public space that sustainably improves the quality of life of the local people while establishing a link with the history and culture of the region. We also wanted to facilitate a range of areas that would offer spaces for sporting activity, social interaction, and cultural events.
Task
Competition entry for:
District development Kepler-Areal in Ludwigsburg
Location
Ludwigsburg, Germany
Services
Planning, sponge city design
Partner
ATP architects engineers, Frankfurt
For a calm and pleasant atmosphere
We used the natural topography of the site to create an inviting and multi-layered green oasis: This has a height difference of five meters and is held together by the skillful positioning of the different levels and a series of barrier-free ramps.
The green areas continue between the various levels and culminate on the podium that acts as an entrance to the buildings and the main square. The gastronomic facilities at the highest level of the site offer a unique view over the old town. Visitors are protected by the vegetation, which also creates a calm and pleasant atmosphere.
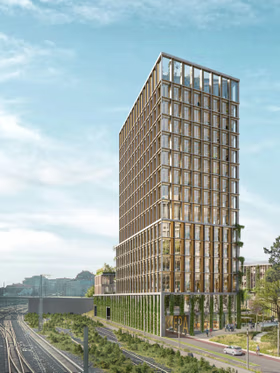
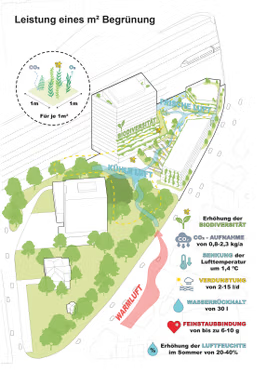
Rainwater management
New islands of greenery create a harmonious connection between old and new. One particular highlight is the flood retention basin at the heart of the upper square. Both aesthetically enriching and practically functional, this collects together all the water that is treated and managed at various levels across the site.
As visitors descend the various ramps they reach a series of viewpoints that are equipped with seats and tables, which invite them to rest awhile and enjoy their natural surroundings.
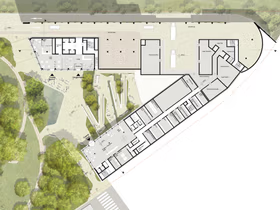
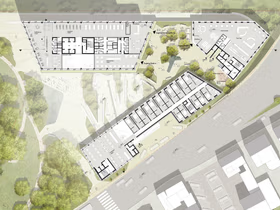
The integration of sustainability principles
The clear and inviting layout simplifies orientation and accessibility for all users. The careful positioning of paths, squares, and seating generates a harmonious and balanced design that structures and invigorates the public realm.
This organization embodies an extremely ecological and sustainable method for developing blue-green infrastructural approaches and integrating various forms of natural solutions. The targeted use of planting and areas of water not only creates attractive and livable surroundings, but also makes an important contribution to ecological equilibrium and the resilience of the urban realm.
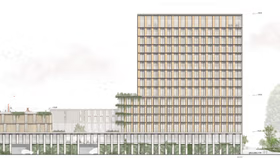
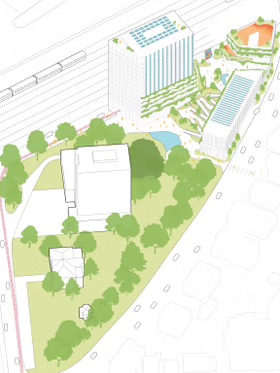
Image credits
All images © ATP architects engineers, ensphere
