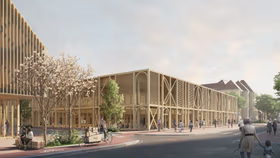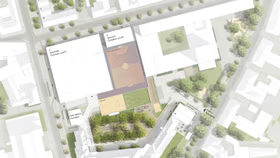KuBiC Quartier Erlangen
Sustainable complex for networking
Dynamic oasis for inspiration & interaction
Landscape design was the focus of our vision for the competition for the new sports hall next to KuBiC (cultural and educational campus Frankenhof) in Erlangen.
We were required not to create a functional setting but, rather, to facilitate the emergence of a dynamic oasis of togetherness and well-being that inspires and unites its users.
Task
Competition entry for:
The reorganization of Quartier KuBiC/CEG and the building of a new sports hall with an underground garage
Location
Erlangen, Germany
Services
Planning of open spaces, landscape design
Partner
ATP architects engineers, Nuremberg
Space for movement & relaxation
The design of the external areas is notable for the careful integration of a range of sports facilities that offer space for different activities. The open areas – for sports ranging from shotput to beach volleyball – invite people to come together and get moving.
The areas between the majestic trees that surround the site become open spaces that retain the character of the location while inviting visitors to relax and linger awhile.
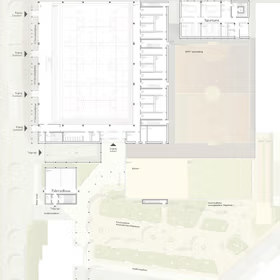
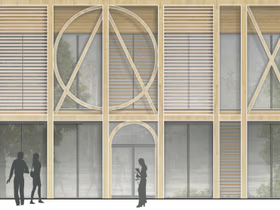
Strengthening identity
The streetscape was reinterpreted with the aim of strengthening the connection between the districts and improving their quality of life:
The transformation of one vehicle lane into a path for pedestrians underlines the attempt to remodel the public space as a place of encounters and exchange. Natural materials were used in order to reflect the identity of the city while creating an inviting atmosphere.
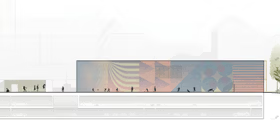
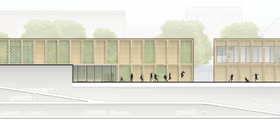
Blue-green infrastructure
At the heart of the site, a “secret garden” is created as a peaceful place for recuperation that is enclosed within a small forest with a diversity of species of tree. This is a place to which both employees and visitors can escape and where they experience the beauty of nature.
The entire design is characterized by the way it integrates the blue-green infrastructure in order to create a sustainable and ecological setting that harmoniously combines user needs and landscape qualities.
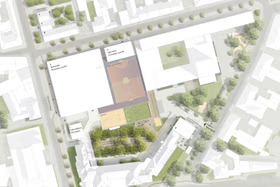
Image credits
Visualization © Flooer
All other images © ATP architects engineers, ensphere
