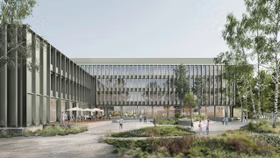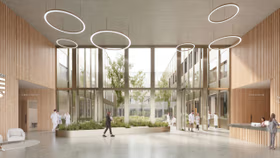LUA (National Research Center) Saxony
New building of the Landesuntersuchungsanstalt
Bringing synergies of nature and high-tech to Bischofswerda
Perched on a picturesque hill on the outskirts of Bischofswerda, nestled among green meadows and surrounded by an agricultural landscape, stands the new building of the LUA Saxony (National Research Center). Its strategic location marks the beginning of a new urban district, creating a harmonious connection between the urban space and the surrounding nature.
The landscape design was deliberately oriented around the building's position on the eastern edge of the site. This creates a flexible space for development in the central and western parts, enabling sustainable and adaptable further development of the surrounding area. This well thought-out planning contributes to the long-term preservation of the landscape's quality and supports the economic use of the area.
Task
Competition entry for:
New building to accommodate the State Examination Office for Health and Veterinary Services of Saxony (LUA) in Bischofswerda.
Location
Sachsen, Bischofswerda, Germany
Services
Planning of open spaces, landscape design
Partner
ATP architects engineers, Hamburg
Biophilia at the workplace
This project aims to create a deep and holistic connection between people and nature, encompassing both outdoor and indoor spaces. Based on biophilic principles, the design seamlessly merges natural elements with the architecture, creating a balanced overall concept.
A key feature is the continuous green infrastructure that runs throughout the entire site. A vast meadow at the heart of the property adapts to the natural hilly topography, forming a smooth transition between the built environment and the open landscape. Employees can take relaxing walks here and settle down under a shady tree in the central oasis of the building. In this way, nature becomes a constant companion throughout the workday, promoting well-being at the workplace.
Ecology and landscape
This design combines ecological and aesthetic demands to create a sustainable yet visually appealing environment that integrates harmoniously into the existing landscape.
Sustainability
The project deliberately focuses on ecological approaches, such as the use of grass pavers in the parking area and green infrastructure where a tree is planted for every four parking spaces. All functional areas are designed with a diverse range of plant species that not only add aesthetic value but also support the ecological context.
A particular highlight is the canal on the west side, which serves as a rainwater retention basin, ensuring efficient water absorption and storage. This design significantly contributes to the ecological sustainability of the project and reduces environmental impact through integrated water management.
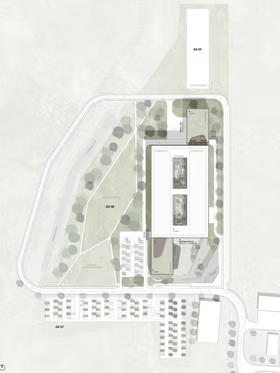
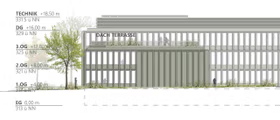
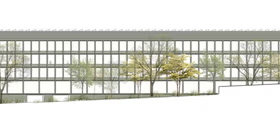
Image credits
Visualizations © Pretty Pictures / Golden Vision
All other images © ATP architects engineers, ensphere
