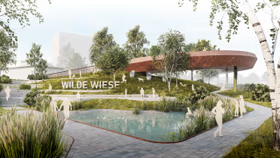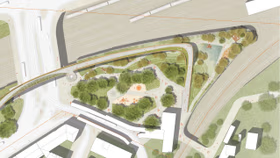MeidLine - new building of a pedestrian bridge
From Schedifkaplatz to Hohenbergstraße in Vienna
Visionary redesign
As part of the comprehensive redevelopment of the Heckenast-Burian barracks area in Vienna-Meidling, which will house a new security centre, it has become apparent to reevaluate the connections between Schedifkaplatz and Hohenbergstraße for for daily use. Our aim is to create high-quality open spaces that impress with contemporary and visionary landscape architecture. We are focusing on climate-sensitive and adaptive solutions in order to respond effectively to the challenges of climate change - in particular the reduction of heat hazards. The planning of a new bridge poses both demanding challenges and unique opportunities for the future cityscape of Vienna.
Task
Competition entry for the building of a new pedestrian bridge from Schedifkaplatz to Hohenbergstraße in Vienna
Location
Vienna, Austria
Services
Landscape design
Partner
ATP architects engineers, Innsbruck; Maffeis Engineering SpA
New connections for the city
We aim to create a new connection between the two sides of the city that is exclusively reserved for pedestrians and cyclists and offers an active, cooling open space for residents. We are focusing on highlighting the Schönbrunn axis along Hohenbergstraße up to the Meidling subway station.
The existing open spaces in this historic context shall be treated with the utmost respect, while we develop a minimalist solution in which only selected areas of the parks are carefully transformed as ‘urban acupuncture points’. These will serve as supports for the new bridge as well as access points and activation spaces for the open area. The strategic redesign of these open spaces, where necessary, aims to preserve the existing formal aesthetics and complement them by integrating new landscape elements. Our goal is to improve the quality of the parks, maximize green spaces at ground level, and create outstanding, accessible public areas for the city.
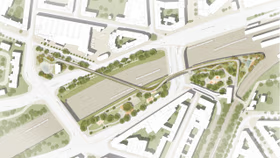
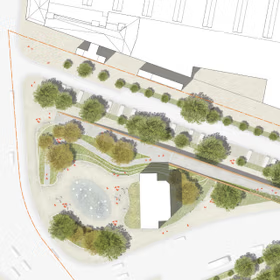
Open space design
Our design concentrates on Kasernenpark, Schedifkaplatz and Franz-Nekula-Park, whereby minimal interventions are made in Theodor-Körner-Park to ensure the continuity and functionality of the pedestrian and cycle traffic system after the construction of the new bridge.
Integration of playground and open space elements for more biodiversity and quality of life
In the Kasernenpark, where the bridge runs along the axis of Hohenbergstrasse, the existing car parks and trees will be preserved. A terraced landscape with a gentle incline of 4% provides a barrier-free connection to the bridge and also creates an open amphitheatre that offers a view of an elliptical water feature.
This centerpiece, with small fountains and a recessed area in the middle, forms the vibrant heart of the place, functioning as both a venue for events and a forecourt for the adjacent building. The surrounding area is defined by existing and newly planted trees, along with diverse underplanting, enabling a flowing path through the open space.
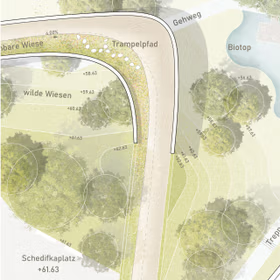
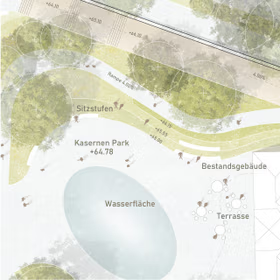
Ecological and rainwater management concept
Our design is based on the existing ecological value of the open spaces and minimises the loss of trees. Existing trees and habitat areas are integrated, while a connected, decentralised water management system is created.
Rainwater is collected and treated on site and recirculated, improving water quality and closing the water cycle. Areas for the retention, storage and transfer of water are being created. The water feature in the Kasernenpark forms the centerpiece of an urban recreational space, while the extended water retention basin in Franz-Nekula-Park serves as a biotope for biodiversity and an ecological enhancement.
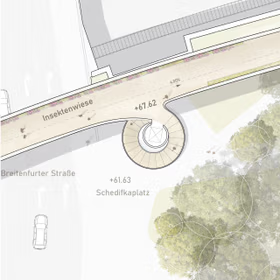
Cool Vienna
The strategies of the "Cool Vienna" program are consistently supported by our design: strategically placed water elements, which serve both as play areas and drinking fountains, provide refreshment in public spaces. Identified gaps in the existing drinking fountain network will be covered with new fountains. The proportion of shade is maximised and, wherever possible, ecological blue-green infrastructure systems are being established.
The expansion of the water retention basin in Franz Nekula Park, which has been given a biotope-like function, is particularly noteworthy. The newly created connectivity of the park is expected to significantly reduce temperatures in the surrounding open spaces once our design has been realized, contributing to an improved urban microclimate
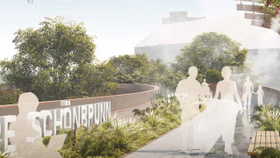
Image credits
All images © ATP architects engineers, ensphere
