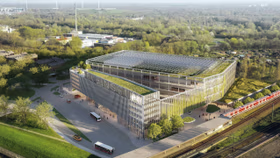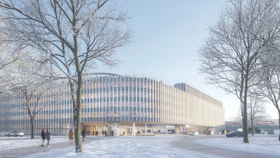New building of the Mobility Hub Elbinseln
A new era in mobility
The "Mobility Hub Elbinseln" project in Hamburg combines modern mobility with sustainable landscape design. It features the clear zoning of public spaces through distinctive paving frameworks, the creation of green utility islands with bicycle parking facilities and covered waiting areas, as well as the integration of biodiversity areas. Additionally, the building offers a publicly accessible rooftop terrace with greenery and a café, while photovoltaic systems on the roof enable enable the creation of a large blooming meadow.
Task
Object design
Location
Hamburg, Germany
Services
Landscape design
Partner
ATP architects engineers, Hamburg and MERA GmbH
Open space design and zoning
To add an additional layer to the infrastructure-dominated open space and clearly zone the area, a distinctive paving framework is created. It serves as a clear marker and identifier along Harburger Chaussee and Veddeler Straße, expanding into a square at the intersection of the two streets. The same applies to the transition to the S-Bahn station.
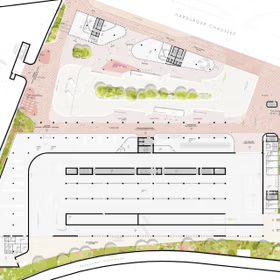
Square design and utility islands
Green-roofed utility islands are created on the square near the S-Bahn access. These include organized bicycle parking, which can be used regardless of the weather, as well as planting islands. The waiting area at the northern bus platforms is covered by a green roof that provides additional protection. The center of the square features a large, green habitat that functions both as a retention area and a biodiversity zone.
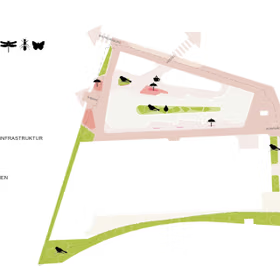
Pre-zone and greenery
The paving continues along the bus depot, forming a pre-zone. To the south, the bus depot is bordered by a green frame with tree plantings, enhancing the space both visually and functionally.
Roof design and public use
The building's roof features a terrace that provides space for a café and public use. The terrace is structured by green islands that are planted with woods.
Green roofs and PV systems
All roof areas that are not used as terraces will be greened and utilized for water retention. Extensive and intensive planting zones create diverse habitats. The photovoltaic systems will be elevated to allow a large, continuous meadow of flowering plants to flourish underneath.
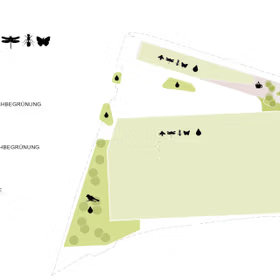
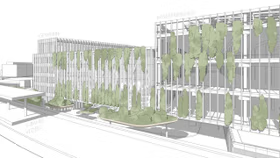
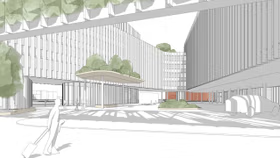
Image credits
Visualizations © Piotr Banak Evocative Images
All other images © ATP architects engineers, MERA GmbH
