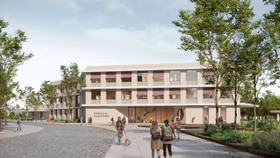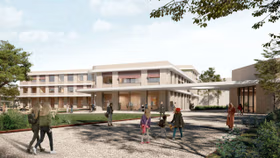Oberschule Leipzig
Secondary school with a sports hall and outdoor sports areas at Kolmstraße
A school for the new residential district in the city
The secondary school plays a central role in urban planning by carefully shaping the transition from the urban space to the natural landscape. The curved edges of the building along the street soften the urban area while creating a sheltered schoolyard with views to the magic garden. The sports hall blends harmoniously with the urban ensemble and is complemented by an urban forecourt, which serves as a prominent entrance area.
Task
Competition entry for: City of Leipzig - Office for Facility Management
Location
Leipzig, Germany
Services
Planning of open spaces, landscape design
Partner
ATP architects engineers, Hamburg
Urban development concept
The urban arrangement of the buildings creates a variety of urban spaces: a city square in the west, a schoolyard in the south, and a forecourt in the east. The angled building edges seamlessly integrate the structure into its surroundings, forming a cohesive spatial unit. A passage between the school and the sports hall allows for a direct pedestrian connection from the residential area to the north and to the magic garden in the south, enhancing the accessibility and connectivity of the district.
Sustainable landscape design
The architectural design promotes the integration of green infrastructure into the project. Upon entering the school, students are greeted by generous green spaces. The multifunctional schoolyard offers diverse possibilities – here, they can learn and relax, play and balance, explore and hide. This well thought-out configuration creates a vibrant space that harmoniously connects nature and education.
Sports field and functional use
The sports field is strategically positioned between the school and the sports hall, directly aligned with the connecting corridor between the two buildings. This placement gives the sports field a central transitional and linking function, enabling a seamless spatial and functional integration of the school and sports facilities.
Thanks to its central location, the sports field becomes not only an important area for athletic activities but also an integral part of the entire campus. It promotes movement and interaction between students and athletes, creating a dynamic and harmonious environment that enlivens the campus as a whole.
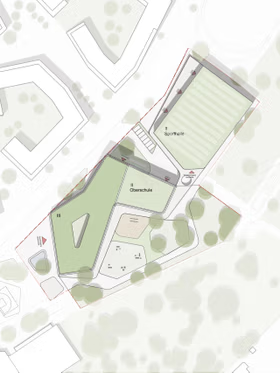
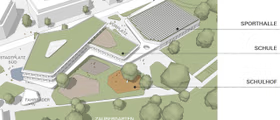
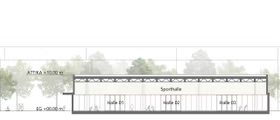
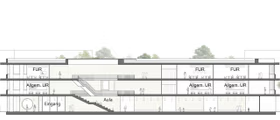
Image credits
Visualizations © Golden Vision
All other images © ATP architects engineers, ensphere
