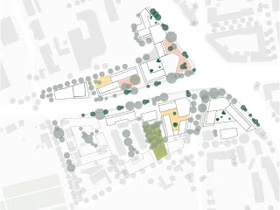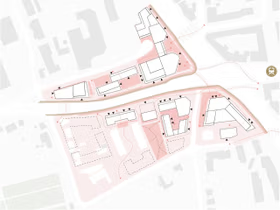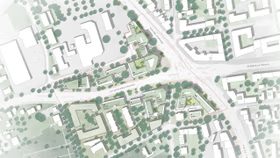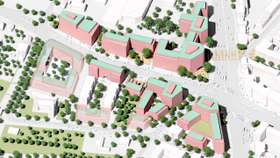Urban reorganization and open space design in Stellingen
Livable, urban space
The urban reorganization of the area at Kieler Straße/Volksparkstraße in Stellingen aims to transform the district into a livable and urban space. The design creates new urban areas and open spaces through a clear perimeter block development, improving orientation and quality of life.
Special attention is paid to the creation of connected green spaces, noise reduction and a pleasant microclimate. Pedestrian and cycle traffic will be promoted through new paths and mobility solutions, which will contribute to a sustainable and interconnected urban development.
Task
Urban reorganization of the area at Kieler Straße/Volksparkstraße
Location
Stellingen, Germany
Services
Open space design, urban development, resilient city design
Partner
ATP architects engineers, Hamburg
Urban reorganization: integration and densification
The urban reorganization of the area at Kieler Straße/Volksparkstraße aims to transform Stellingen into a connected, urban district. The design envisions a clear perimeter block development along the main streets, defining the street spaces while creating urban areas and open spaces. This development is intended to improve orientation within the district and give Stellingen an urban character.
A key aspect is noise reduction through the strategic placement of buildings, creating quiet courtyards that improve quality of life. The perimeter block development will be opened up in certain places in order to preserve existing tree structures and reduce the scale. These measures contribute to the creation of a liveable, dense urban neighbourhood.

Open space design: green oases and microclimate
A central aspect of the design is the creation of interconnected green spaces that enhance the quality of life in Stellingen. The open space design aims to bundle "residual green" areas and convert them into high-quality, usable green spaces. The development of a pocket park in the southern part of the neighbourhood, which serves as a recreational area and ensures the preservation of the existing trees, is particularly noteworthy.
The open spaces are designed to positively influence the local microclimate and reduce heat islands. The north-south oriented perimeter block structure, along with the greening of roofs and facades, promotes air circulation and creates a pleasant climate in the district. These measures not only support ecological sustainability, but also improve the quality of life for the residents.

Traffic and mobility: focus on pedestrians and cyclists
The connectivity of the quarter on foot is a central aspect of the design. Well-planned pathways and ground-level crossings make the area safer and more accessible for pedestrians and cyclists. Two new, wide pedestrian crossings will ease the intersection of Kieler Straße/ Volksparkstraße, prioritizing pedestrian movement and improving connectivity within the quarter.
Bicycle traffic will be directed along new, wider cycle paths, while integrated bicycle parking facilities in the buildings will promote the use of bicycles. The planned Mobility Hub offers additional options for switching between different modes of transport, contributing to the reduction of motorized individual traffic.
The design for the reorganization of the area at Kieler Straße/Volksparkstraße represents a significant step in Stellingen's development into a livable, urban district. Thanks to the clear urban structure, the sustainable mix of uses and the innovative open space design, a new quarter is being created that improves the quality of life of the residents and at the same time meets the challenges of modern city life.
Image credits
All images © ATP architects engineers, ensphere

