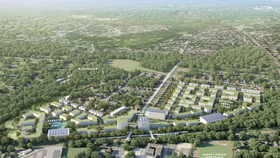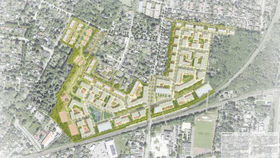Oranienburger Straße
Urban development, Hohen Neuendorf/Brandenburg
Guiding principle: New urban development
The new Oranienburger Straße quarter offers the opportunity to create new, high-quality urban spaces that lend the whole of Hohen Neuendorf a powerful identity, boost social development, and establish a cornerstone for the future development of the town.
The new urban development is highly integrated so that it is able to interweave with the existing urban fabric and act as a bridge between the districts to the north and to the south of the railway tracks.
Task
Competition entry for:
Urban, open space workshop process, Oranienburger Straße, Hohen Neuendorf
Location
Hohen Neuendorf, Germany
Services
Design of open space, urban planning, resilient urban design
Partner
ATP architects engineers, Hamburg
Infrastructure & interaction
Three main objectives are decisive for a blue-green infrastructure: 1. The promotion of the sustainable use of water in order to minimize risk, 2. The creation of green open spaces for biodiversity and relaxation, and 3. The integration of sustainable mobility due to the blue-green aspects of the transport solutions.
These measures seek to sustainably increase the quality of life in the district. With its short distances and dense networks, this concept supports the idea of the car-free city. The transport solution offers a rich range of options for pedestrians and cyclists.
The new residential quarters are developed on the basis of openness and inclusivity. Hence, people of different ages and social background will come together in the public realm, promoting multi-generational and intercultural interaction.
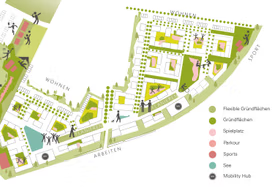
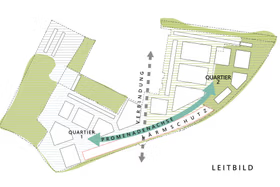
Strengthening identity through clear structures
The urban concept involves the creation of two dense quarters to the east and west of Oranienburger Straße, which are linked by a connecting axis. Three public open spaces shape the character of the district: the Blue Heart in the west, the Green Lung in the east, and Urban Life in the center.
All three have their own atmosphere and identity and emphasize the importance of the blue-green infrastructure. The Blue Heart in the west is notable for its fascinating topography and a water retention zone. The Green Lung in the east offers extensive green spaces as a place for urban recuperation. And Urban Life at the heart of the quarter serves as a central reception area. A green strip that surrounds the entire quarter offers space for leisure, sports, and local recreation.
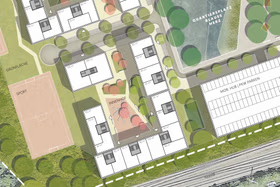
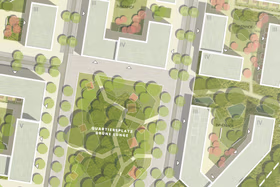
Sustainable landscape design
Overall, the project seeks to create a livable and ecologically balanced urban district that meets the needs of its inhabitants and integrates nature into the public realm. The open space concept pays special attention to the identity and atmosphere of the public squares in the quarter. These squares act as not only meeting places but also key elements in the design of the blue-green infrastructure.
The integration of blue elements such as areas of water and green elements such as planting establishes a harmonious connection between built space and nature. The urban density, the short distances, and the close contact with the green spaces ensure that there is a high quality of life. This enables the district to be a new motor for the future of Hohen Neuendorf that will enrich the entire town.
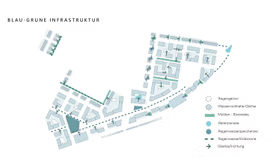
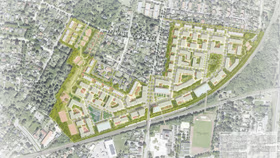
Image credits
All images © ATP architects engineers, ensphere
