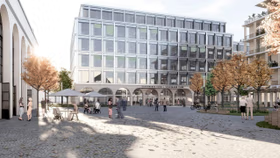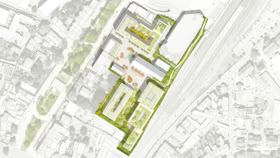Quarter Ostallee Trier
A vibrant quarter
The Ostallee project offers a unique opportunity for inner-city neighborhood development in Trier. The goal is to create a livable, sustainable, and diverse new urban quarter. The planning is based on the principles of a forward-looking and mixed city.
Task
Urban, open Space, and building design competition
Location
Trier, Germany
Services
Landscape design
Partner
ATP architects engineers, Hamburg and MERA GmbH
Urban concept
The urban concept of the Ostallee project aims to create a livable, sustainable, and diverse new urban district. Currently, the area is characterized by a mix of different building types and undefined open spaces.
To utilize this potential, the historic buildings at Ostallee 15-17 will be preserved, and valuable trees protected. New structures will be positioned to create clear and differentiated outdoor spaces, enabling easy access throughout the district.
Residential, work, commercial, and mobility functions are strategically placed to ensure maximum quality and a high standard of living for future residents. The quarter will be harmoniously integrated into its surroundings through the enhancement of existing buildings and the creation of new pathways, forming a new urban "landmark" in Trier.
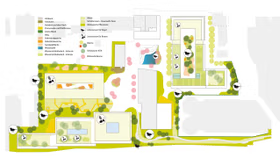
Open Spaces
The master plan for the new urban district emphasizes a clear and functional structure of open spaces that offer diverse uses and qualities. Organically designed green areas complement the architecture, creating a harmonious connection between nature and the built environment. These open spaces promote water retention, improve the microclimate, and enhance biodiversity, while also highlighting the architectural form and character of the quarter.
This approach gives new significance to the historic structures of the Trier residential quarter, with the new development emerging close to the train station.
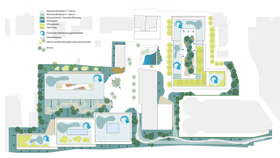
Planting and biodiversity
The landscaping includes both extensive and intensive planting zones, designed according to ecological criteria. Different tree species represent the various characteristics of the open spaces.
In the urban and central areas, blooming trees have been selected. Additionally, an animal-aided design concept is being developed, which defines target species and integrates their life cycles and needs into the open space planning. This approach strengthens the ecological aspect of the design and positively supports the DGNB certification system.
Water management
The water management concept ensures that all rainwater collected on the site is treated and reused in a decentralized system.
This water is used for irrigating green roofs, green walls, open green spaces, and trees. Additionally, the water feature in the center of the site, which also uses rainwater, will be equipped with an underground water storage tank and a mechanical purification system.
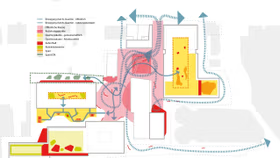
Active social life
Creating a vibrant quarter for different age groups and interests was the central driving force in the development of the open spaces for this project. The neighborhood offers a variety of activities, ranging from active interaction in urban areas to more intimate experiences in natural settings.
Studies show that interactions between children and older adults benefit both groups. Additionally, biophilic design research demonstrates that a connection to nature has positive health effects for children, seniors, and working professionals. As a result, the amount of greenery in the quarter has been maximized, with continuous greening throughout the area.
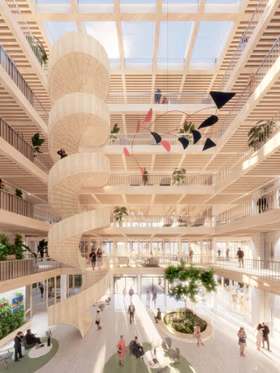
Image credits
Visualizations © ATP architects engineers
All other images © ATP architects engineers, MERA GmbH
