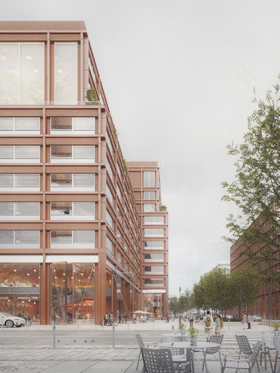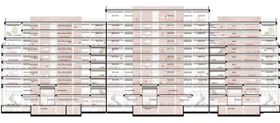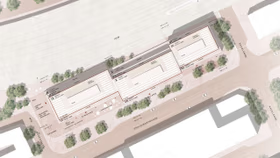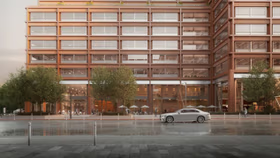New building Spaldingstraße in Hamburg
Focus on greenery, water management, and biodiversity
Enhancing the public space
The focus of the landscape design is to revitalize the Spaldingstraße. The design prioritizes the expansion of the public space by allocating additional open areas from the building plot to the adjacent public realm, thereby widening the street and creating a more pedestrian-friendly environment. This space is envisioned as a dynamic streetscape, fostering social interaction, relaxation, and active engagement with the urban surroundings through a series of well-proportioned urban spaces.
Generous walkways are lined with a diverse range of plantings that not only soften the built environment but also contribute to the ecological value of the area. These plantings include a mix of native and adapted species that provide seasonal highlights, promote biodiversity, and ensure greenery throughout the year. Trees are strategically positioned to create shaded pathways, reducing the urban heat island effect and enhancing the comfort of pedestrians.
Task
Competition for the city of Hamburg
Location
Hamburg, Germany
Services
Open space design, object planning
Partner
ATP architects engineers, Hamburg
Green terraces
Sustainability is at the heart of the landscape concept, with green terraces playing a key role. These elevated green spaces are designed to minimize the environmental impact of the development and serve as essential elements of on-site rainwater management. Extensive green roofs reduce runoff, promote urban biodiversity, and create microhabitats for native wildlife.
Additionally, the terraces provide residents with a connection to nature, even in a dense urban environment. Carefully planted with hardy, low-maintenance species, the terraces offer peaceful spots for relaxation and informal gatherings. Green roofs also enhance the building's thermal insulation, thus improving energy efficiency.

Sustainable water management
The landscape architecture incorporates innovative water management practices to meet both ecological and functional needs. Rainwater is collected and stored in underground cisterns, providing irrigation for the terraces and planted areas.
This ensures that the landscape remains lush and vibrant while minimizing reliance on municipal water supplies. Where possible, permeable surfaces are used to allow rainwater to naturally infiltrate the ground, reducing the strain on urban drainage systems and replenishing local groundwater.


Multifunctional outdoor spaces
At the ground level, the landscape design supports the multifunctional use of the development. Public functions on the ground floor, such as cafés, coworking spaces, and recreational facilities, extend into thoughtfully designed outdoor areas. These spaces are conceived as extensions of the interior, blurring the boundaries between inside and outside, and fostering a vibrant street life.
Seating areas shaded by trees and pergolas encourage spontaneous social interactions, while open spaces provide opportunities for outdoor events and activities. Bicycle parking and mobility hubs are integrated into the landscape design to promote sustainable transportation and reduce the need for car traffic.
Innovative landscape
The landscape design of the center stands out for its careful integration into the natural context. The implementation of blue-green infrastructure optimizes both the ecological functionality and aesthetic quality of the space.
The reduction of impervious surfaces in favor of permeable pavements and natural vegetation structures enhances biodiversity and creates a vibrant, dynamic contrast to conventional urban landscapes.
Water and open space quality
Upon entering the building, visitors are greeted by a landscape where the existing flora has not only been preserved but carefully integrated into the overall concept to promote biodiversity. At the heart of this design is a central courtyard featuring an aesthetically designed water element, serving as the focal point of the open space.
This body of water is more than just an ecological feature; it creates serene retreats that offer employees and clients spaces for relaxation and inspiration.
Image credits
Visualizations © Piotr Banak Evocative Images
All other images © ATP architects engineers, ensphere

