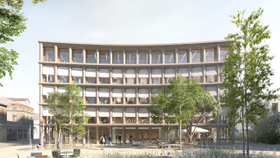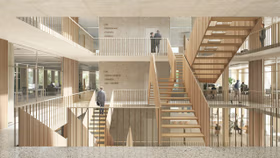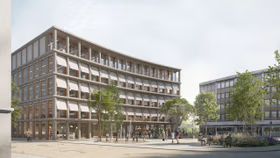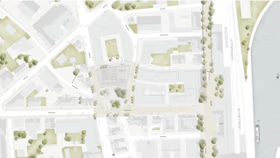New town hall Romanshorn
Strategic shading and water features
The project "new town hall Romanshorn" involves the landscape redesign of Romanshorn plaza to create new open spaces for residents and to connect the city center with the town house. The design incorporates natural drainage systems and a water feature powered by an underground tank.
The focus is on sustainability and accessibility: Strategic shading and water features improve the microclimate, while barrier-free access ensures the plaza is usable by all citizens. Temporary sunshades offer additional protection and invite people to stay and enjoy the space.
Task
Project competition for Romanshorn town hall
Location
Romanshorn, Swiss
Services
Landscape design
Partner
ATP architects engineers, Zurich
Redesign of Romanshorn plaza
The Romanshorn town hall plaza is being redesigned to provide the city with new spaces where residents can enjoy the historic city center while also establishing a connection to the town hall, while relaxing outdoors under the trees and near a water feature.
The new paving will integrate various areas with natural drainage into the open green spaces, with water being recycled through an underground tank to supply the water feature.


Sustainability and accessibility
Topics such as reducing heat risk and improving the microclimate are addressed through strategic shading on the plaza and the integration of the water feature. The new paving ensures accessibility from all sides and maximizes the experience of the plaza and the open space for the citizens.
Additional sunshades can be temporarily installed to allow residents to relax during the summer.
Image credits
All images © ATP architects engineers, ensphere

