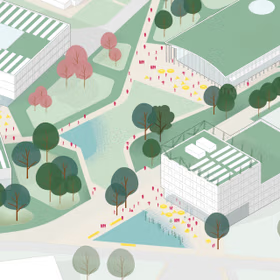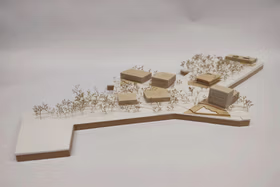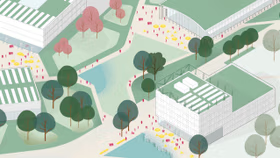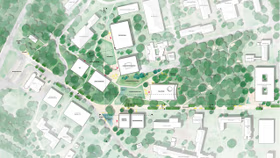Knowledge Campus of PTB Braunschweig
A Successful Fusion of Science, Nature, and Community
The design for the open space of the Knowledge Campus of PTB in Braunschweig was awarded third place in the competition. It impresses with its successful combination of science, nature, and community. The planning goal is to create an inspiring environment that balances both functional and aesthetic aspects. The campus is designed not only as a place for research and learning but also as a space for recreation, interaction, and discovery. The focus lies on preserving the natural landscape, promoting biodiversity, and creating attractive recreational areas.
Task
Open, single-phase, urban and open space planning ideas competition
Location
Braunschweig, Germany
Services
Open space planning, landscape design
Partner
DFZ Architects
The Open Center – The Heart of the Campus
The central "Open Center" forms the heart of the open space design. It connects the various campus areas and serves as a social and functional hub. Spacious green areas create an inviting atmosphere that can be used for events as well as individual relaxation.

Knowledge Forest and Discovery Grove – Experiencing and Exploring Nature
The Knowledge Forest remains a defining feature, providing a peaceful retreat that invites contemplation, walking, and informal encounters. It is complemented by the Discovery Grove, which playfully introduces young visitors to nature. With interactive elements and climbing structures, it becomes a space that unites exploration and experience.
The Central Promenade – Connection and Interaction
A central promenade runs through the campus, linking the most important buildings and green spaces. Along this axis, strategically placed plazas and seating areas encourage encounters and exchange. The boulevard – as the main path from the entrance to the campus center – also integrates movement areas, play and sports zones, as well as spaces for relaxation and social interaction.

Learning Space in Nature – The Library as a Pavilion in the Park
The library is designed as a pavilion in the park, blending harmoniously with the natural surroundings. It offers a quiet and inspiring learning environment with direct access to nature.
Community Gardens and Tiny Forests – Sustainability and Social Interaction
Community gardens enable active gardening and strengthen social cohesion among campus users. Additionally, tiny forests are purposefully integrated to improve the microclimate, increase biodiversity, and create small retreats for people and wildlife.

Blooming Meadows – Aesthetic Appeal and Ecological Diversity
A special design feature is the species-rich blooming meadow that surrounds the new building ensemble. It not only enhances ecological diversity but also offers a year-round changing display of blossoms and a habitat for pollinators such as bees and butterflies.
A Forward-Looking Knowledge Campus
By deliberately combining nature, quality of stay, and sustainable use, a knowledge campus is created that goes far beyond its scientific function. It becomes a vibrant, forward-thinking place that unites research, interaction, and recreation, creating an inspiring environment for visitors, staff, and students alike.

Image credits
All images © ensphere

