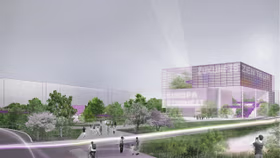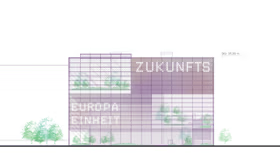Future Centre for German Unity and European Transformation
Connected through nature-based solutions
A park for a connected future
The park at the Future Center is designed to improve traffic connections and promote biodiversity. Various ecosystems, such as forests, meadows, and aquatic zones, are seamlessly integrated. A decentralized water management system retains rainwater on-site and uses cleansing biotopes for natural water treatment. The landscape design not only enhances functional connections but also provides space for sustainable ecological solutions capable of managing extreme weather conditions.
Task
Competition entry for the new construction of the Future Centre for German Unity and European Transformation in Halle an der Saale
Location
Halle an der Saale, Germany
Services
Landscape design
Partner
ATP architects engineers, Berlin
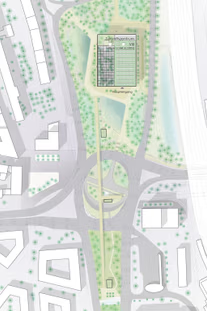
Concept of the landscape design
The Future Centre is located in the middle of a unique contemporary park designed with state-of-the-art technologies for landscaping. The primary design intention is to address the area's connection issues from north to south and east to west whilst creating a continuous pedestrian, internal and cycle flow through high quality public spaces and landscaped areas.
A particular focus is on maximizing the park's biodiversity by designating areas for different ecosystem groups and ecoregions: from forests to meadows, aquatic zones, and an attached purification biotope. In addition, a sustainable, decentralized water management system plays a crucial role. This system ensures that all rainwater is retained on-site and its quality improved through purification biotopes, with the process showcased in two distinct rainwater ponds, one urban and one natural. Even extreme weather events are managed on-site, with water being stored in retention basins, known as rainwater lakes.
North Park
Located in the northern area of Riebeckplatz, the main park is directly connected to the Future Center. It is accessible from the southeast and northwest, offering parking for bicycles, accessible spaces, and buses. The main park area features a continuous promenade with extended areas directly linked to the buildings, providing ample space for various open-air activities.
In the southern section, a central lawn and meadow area will be created with a lake and connected paths for exploring the surroundings. Dense forests with trails and clearings for activities and exploration are in the western and northern parts of the park.
In the north-central part of the park is a large ecological rainwater lake, enabling playing close to nature and interaction with the water, reducing the risk of heat, climate adaptation and resilience. This lake is flanked on one side by a forest park and on the other by a promenade for activities.
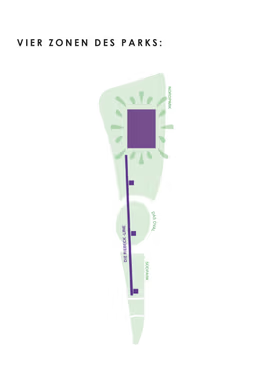
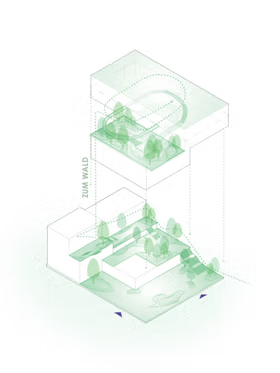
The Oval
As a transitional space beneath the motorway junction where the tram operates, a continuous series of areas is created from the main station to the city. The green zones are maximized through public spaces by leaving open all areas that remain unpaved (apart from the tram stops), for example a green zone with grass around the tram.
Under the bridge, the levels are balanced with a biodiverse green system, where different levels and layers provide space for various plants. In the southern and northern sections, a pedestrian tunnel connects the northern and southern areas of the park. In the southern oval, there are opportunities for commercial and catering functions, generating activity on the square. The second layer also lands in the centre of the oval and forms the first encounter with the Future Centre on the -1 level as well as a vertical connection with the Riebeck Line.
South Park
In the southern section of Riebeckplatz, a direct, groundlevel connection is created from the main station in the east to the city in the west. This is achieved through an area that connects to the new bicycle and pedestrian bridge (the Riebeck-Line), linking the southern and northern areas of Riebeckplatz.
In the southern zone, which due to noise is not suitable for too many activities, biodiversity will be maximized with an ultradense forest. In the northern section, separated by the pedestrian bridge, there are climbing areas, a suspended playground, and a secluded green area for park activities. One of the first layers lands in the center of the area in the South Park.
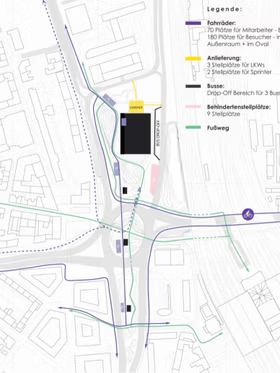
The Riebeck-Line and the Layers
The existing left-hand bridge of the motorway will be replaced by a new bicycle and pedestrian bridge with integrated green zones for shrubs and grasses. The old highway's supporting pillars will be reused for the new bridge as a sustainable approach. In this area, people can enjoy a continuous walk with viewpoints on both sides of the city, relax, and make use of all park elements.
The layers create new opportunities for connectivity, usage as well as activities, and are part of the Future Center ensemble. All four parts of the park are connected by the three layers, which offer special features and functions such as cafés, play areas and viewing points. These elements not only bring the park together visually, but also in terms of activities that can create small sources of income for park maintenance.
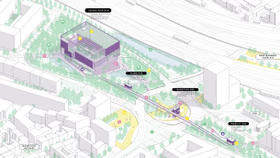
Image credits
All images © ATP architects engineers
